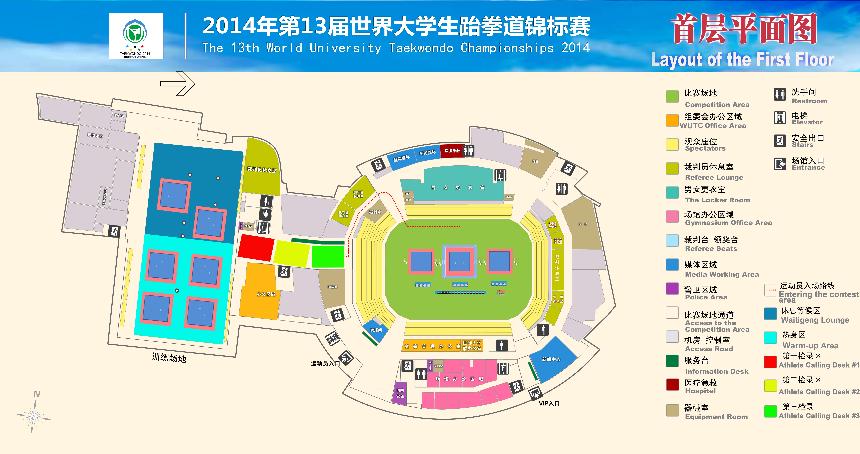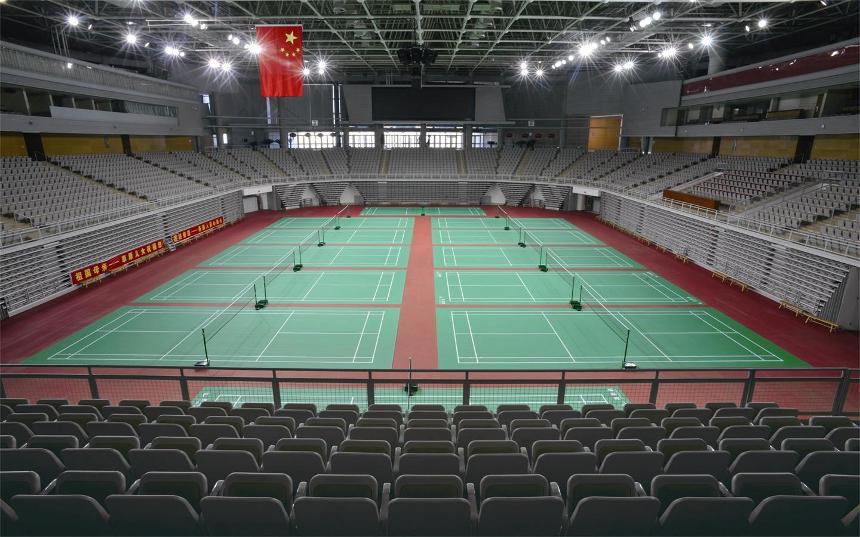Inner Mongolia Gymnasium is located at No.28,
1、Main Hall
(1) Area and Capacity
The main hall of the gym is as large as 2500 square meters and has a capacity of 3420 fixed seating and 2313 moveable seating, which can seat 5733 spectators. It is a multi-functional venue with advanced equipments of lights, sound effects and big screen for sports training and games, large gathering, celebration ceremonies and theatrical performances. This is the competition venue for the 13th World University Taekwondo Championship, where three standard platforms can be arranged during the completion.
(2) Supporting Facilities
There are Competition Management Office, Emergency Treatment, DrugInspection, Locker room, Rest Room, Meeting Room, Fire Safety Monitoring Room, Temporary Media Room, VIP Reception Room, etc..
(3) Entrance and Passage
There is an entrance for VIP at the south-east part, an entrance
for athletes at the south-west part on the first floor, three entrances
for spectators and athletes at the east, south and north gate.
(4) There is a circular path on the first floor connected to the
training hall, which is the playground passage for the championship.
2. Subsidiary Hall
The Subsidiary hall has four floors. The training hall with an area
of 2600 square meters is on the first floor, which will function as the
competitors’ warming-up and training area in the championship.
The bath center and dinning hall are on the second floor.
On the third floor, there are a basketball playground covering 1338 square meters, a tennis hall covering 1420 square meters, fitness
center and training gym.
The Dancing Room, Aerobics Room and a 100-meter circular
track are on the fourth floor.
3. Facilities Outside the Gym
There is a large music fountain at the north gate of the gym, lawn and lighting system outside the gym. The parking lots for 445 cars lie in the east, south and west side.










